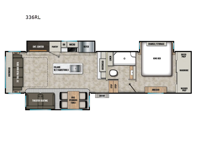Shasta RVs Phoenix 336RL Fifth Wheel For Sale
-

Shasta RVs Phoenix fifth wheel 336RL highlights:
- Rear Living Area
- Shower with a Seat
- Kitchen Island with Bar Stools
- Large Pantry
- 16' Power Awning
Sit back and relax on the theater seats, the rear tri-fold hide-a-bed sofa or on one of the four chairs at the free standing table. You can enjoy the outdoors through all the windows as you plan your outside activities. The cook may like to whip up a meal using the full kitchen amenities including two pantries, and extra counter space along one wall plus the island which includes two barstools. At night you can get cleaned up in the full bathroom with a shower that includes a seat and sliding glass doors, plus a large linen cabinet. The front bedroom offers privacy when you have overnight guests sleep on the sofa, and extra floor space to move about thanks to the slide. And the front wall wardrobe allows you to keep your clothes wrinkle-free, plus there is washer and dryer prep if you want to add those appliances.
With any Phoenix mid-profile fifth wheel by Shasta RVs, the stand out construction features include residential 5" truss rafters, full walk-on roof decking, vacuum bonded and aluminum framed sidewalls with rot proof AZDEL composite sidewall panels. The Weather Shield+ offers cold and hot testing, 12V thermal tank heaters on all tanks, a sectionalized underbelly and heated gate valves and more so you can camp during any season you wish. The Road Armor Suspension by Trail Air will make towing easier than ever, and the upgraded marine-style convenience center includes a black tank flush plus a hot/cold shower to wash off hiking gear. Head inside to find solid surface countertops and sink covers, an upgraded 50" 4K Smart LED TV in the living room, USB/USB-C charging ports, and an upgraded 60K BTU on-demand water heater to name a few comforts!
Have a question about this floorplan?Contact UsSpecifications
Sleeps 4 Slides 3 Length 36 ft 8 in Ext Width 8 ft Ext Height 12 ft 10 in Interior Color Shimmer, Slate Hitch Weight 1998 lbs GVWR 13500 lbs Dry Weight 10671 lbs Cargo Capacity 2829 lbs Fresh Water Capacity 48 gals Grey Water Capacity 90 gals Black Water Capacity 45 gals Tire Size 16" Available Beds King Refrigerator Type Side by Side Stainless Glass 12V Refrigerator Size 16 cu ft Cooktop Burners 3 Number of Awnings 1 Water Heater Type On Demand AC BTU 27000 btu TV Info LR 50" 4K Ultra HD Smart TV Awning Info 16' Electric w/LED Light Strip & One Hand Pitch Adjustment Axle Count 2 Washer/Dryer Available Yes Shower Type Shower w/Seat Electrical Service 50 amp Similar Fifth Wheel Floorplans
We're sorry. We were unable to find any results for this page. Please give us a call for an up to date product list or try our Search and expand your criteria.
Leisure Nation RV is not responsible for any misprints, typos, or errors found in our website pages. Any price listed excludes sales tax, registration tags, and delivery fees. Manufacturer pictures, specifications, and features may be used in place of actual units on our lot. Please contact us @405-993-5678 for availability as our inventory changes rapidly. All calculated payments are an estimate only and do not constitute a commitment that financing or a specific interest rate or term is available.
Finance Terms for Qualified Buyers
Up to 35000, 8.9% 144 Months 20% Down
35000 - 59000 8.9% 180 Months 20% Down
Over 59000 8.9% 240 Months 20% Down
Manufacturer and/or stock photographs may be used and may not be representative of the particular unit being viewed. Where an image has a stock image indicator, please confirm specific unit details with your dealer representative.


